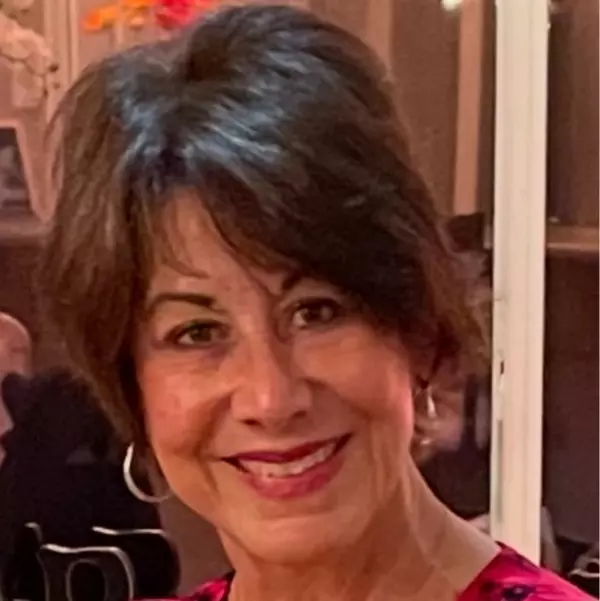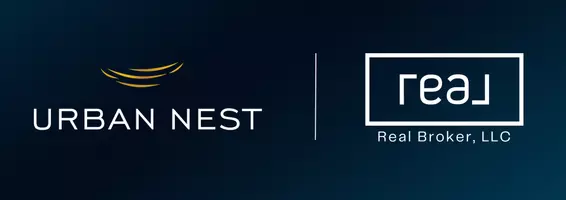$475,000
$495,000
4.0%For more information regarding the value of a property, please contact us for a free consultation.
1036 Misty Rose AVE Henderson, NV 89074
3 Beds
2 Baths
1,800 SqFt
Key Details
Sold Price $475,000
Property Type Single Family Home
Sub Type Single Family Residence
Listing Status Sold
Purchase Type For Sale
Square Footage 1,800 sqft
Price per Sqft $263
Subdivision Ventana Canyon
MLS Listing ID 2702234
Sold Date 08/19/25
Style One Story
Bedrooms 3
Full Baths 2
Construction Status Good Condition
HOA Fees $22/mo
HOA Y/N Yes
Year Built 2001
Annual Tax Amount $2,208
Lot Size 6,534 Sqft
Acres 0.15
Property Sub-Type Single Family Residence
Property Description
Welcome home in the desirable Las Vegas community of Henderson's Green Valley! This spacious single-story is perfect for anyone seeking comfort and convenience. With 3 bedrooms, 2 full baths, and a double-door den that easily works as a 4th bedroom or guest room. This home has room for everyone. Enter into the formal living room, an open kitchen with additional eating area that boasts a cozy fireplace and vaulted ceilings throughout. The 3-car garage includes extra storage and a workshop area—great for hobbies or organization. The large, low-maintenance yard with rear covered patio is ideal for outdoor play or relaxing evenings. Just minutes from top schools, Trader Joe's, Whole Foods, The District, Harry Reid International Airport and the Fabulous Las Vegas Strip! Plus Cornerstone Park, Sunset Station, and The Galleria Mall are all also nearby. This is not only a fantastic opportunity to call home it's also a great investment opportunity in a location families love!
Location
State NV
County Clark
Zoning Single Family
Direction North on Stephanie from I-215, Right on American Pacific, Left on Bailey Island, Right on Brinkley Ln, Right on Ventana Village Ln and follow to Misty Rose - house is on left.
Interior
Interior Features Bedroom on Main Level, Primary Downstairs, None
Heating Central, Gas
Cooling Central Air, Electric
Flooring Carpet, Tile
Fireplaces Number 1
Fireplaces Type Gas, Kitchen
Furnishings Unfurnished
Fireplace Yes
Window Features Double Pane Windows
Appliance Dryer, Disposal, Gas Range, Microwave, Refrigerator, Tankless Water Heater, Washer
Laundry Gas Dryer Hookup, Main Level
Exterior
Exterior Feature Dog Run, Handicap Accessible, Patio, Private Yard, Sprinkler/Irrigation
Parking Features Attached, Garage, Guest
Garage Spaces 3.0
Fence Block, Full
Utilities Available Underground Utilities
Water Access Desc Public
Roof Type Tile
Porch Covered, Patio
Garage Yes
Private Pool No
Building
Lot Description Desert Landscaping, Landscaped, Sprinklers Timer, < 1/4 Acre
Faces South
Story 1
Sewer Public Sewer
Water Public
Construction Status Good Condition
Schools
Elementary Schools Kesterson, Lorna, Kesterson, Lorna
Middle Schools Burkholder Lyle
High Schools Foothill
Others
HOA Name Sierra Community
HOA Fee Include Association Management
Senior Community No
Tax ID 178-10-817-030
Acceptable Financing Cash, Conventional, FHA, VA Loan
Listing Terms Cash, Conventional, FHA, VA Loan
Financing FHA
Read Less
Want to know what your home might be worth? Contact us for a FREE valuation!

Our team is ready to help you sell your home for the highest possible price ASAP

Copyright 2025 of the Las Vegas REALTORS®. All rights reserved.
Bought with Fernanda A. Kriese Redfin

